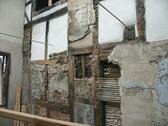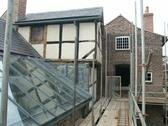Staircase House
Region: North West
Local Authority: Stockport
Owner Type: Local Authority
Funding Body: Heritage Lottery Fund, English Heritage, NWDA, Stockport Council
Year of Intervention: 1996 - 2005
Summary: Stockport Council embarked on a major long term initiative to rescue this whole town block containing 6 listed buildings. The project has been a model of partnership between the Council, main contractors and funding partners, rescuing a very significant building through a combination of public subsidy and local management, to provide a resource for public use and appreciation.
This is one of the best preserved suites of mediaeval and post mediaeval vernacular buildings in an urban context in the North-West. It is unusual in that elements of all of the major alterations survive – such phases often obliterate the evidence of previous development. Staircase House is a Grade II* listed building within a block containing 5 others listed at Grade II, on the north side of Stockport Market Place. Since the earliest surviving building, a mediaeval hall dating from c.1460, several major changes have been made, notably in the 17thC and the 18thC.
The special interest of the building lies partly in some of the surviving features, notably the 15thC timber cruck frame and the magnificent 17thC wooden newel staircase, each remarkable in the context of North-West England. The building also demonstrates a good example of development based on mediaeval burgage plots dating from the earliest laying out of the town. The complex process of development upwards and rearwards can be visibly traced.
The premises were used for a combination of retail, manufacturing and domestic purposes throughout the 19thC and into the 20thC. During the 1980s, concern was voiced at the deteriorating condition of the building, which could not hope to be addressed from the proceeds of the family-owned greengrocer’s which occupied it. Attempts to fund repairs via grant aid to a local trust and through development of the land to the rear proved to be unviable. By the late 1990s, the building required shoring and temporary roofing, as well as having been badly damaged by deliberate arson attacks. Extensive repair and rebuilding were therefore needed.
The council spent significant sums on preliminary studies, investigation and emergency work, before being assisted by English Heritage in preparatory work for a bid to the Heritage Lottery Fund, for the presentation of the building to the public. This is part of an extensive facility also including the ‘Story of Stockport’ museum, Tourist Information Centre, and educational space and resources.
The Assistant Director of Planning initiated a working party with colleagues from the estates, development control, building control, legal, implementation and conservation sections.This was instrumental in identifying the way forward. The project was then implemented via the submission of a report to the Executive Committee, and gaining the support of the Council Leader.
Keywords: Display and Interpretation, Repair, Reconstruction, restoration, Grants


