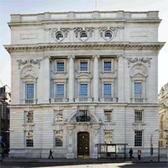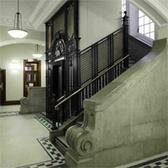55 Whitehall
Region: London
Local Authority: Westminster
Owner Type: Government
Funding Body: Defra
Year of Intervention: 2005
Summary: The Department for Environment, Food and Rural Affairs (DEFRA) have refurbished their buildings in Whitehall to create high-quality modern office space.
Both buildings were refurbished, but in different ways. The historic interest of 3-8a Whitehall Place was recognised as being the external envelope, and English Heritage and Westminster City Council agreed to the infilling of the U-shaped plan as part of a new build construction behind the retained façade. This allowed a greatly increased floor area of modern fully-serviced open-plan office space. The exterior of the building was refurbished, with a disabled access lift incorporated next to the main entrance, and the two top floors were enlarged behind a rebuilt parapet to accommodate plant rooms. The building achieved a BREEAM ‘excellent’ rating and won the RICS Sustainability Award in 2005.
At 55 Whitehall, a more conservation-based approach was required. Unsympathetic modern alterations were reversed to restore the principal spaces to their original proportions. Lobbies were formed within subsidiary offices to satisfy fire regulations without compromising the stair hall. The entrance was carefully adapted to accommodate an access lift, and a reception point and security circle-locks were introduced. Original mosaic and terrazzo floors were revealed and repolished, and a decorative scheme reinstated, based on an Edwardian colour palette and evidence found beneath layers of magnolia paint. The building has natural ventilation, supplemented by forced air using the original vent shafts which draw air from roof level, and has the highest practical BREEAM rating for an existing building.
Keywords: REPAIR, RECONSTRUCTION, RESTORATION; RE-USE; SUSTAINABILITY


