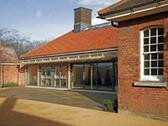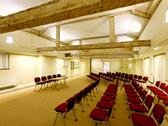Clore Learning Centre
Region: London
Local Authority: Richmond upon Thames
Funding Body: Historic Royal Palaces, Clore Duffield Foundation
Year of Intervention: 2007
Summary: The Clore Learning Centre at Hampton Court Palace, which opened in March 2007, has been created by adapting the historic Guard House and part of the Barrack Block, complemented by a sensitively-designed new building, all facing a central courtyard.
The siting of the new building was chosen to allow the full length of the impressive Barrack Block to be appreciated, and its form designed to echo the chimneyed roofscape of the historic buildings, using traditional handmade bricks and roof tiles in a modern idiom. The new building is set back between the Guard House, incorporated into the Centre, and the early twentieth-century Forage store (now used as a plant room), between the Barrack Block and the car park. A new courtyard is formed against the western end of the Barrack Block, the upper floor of which has been converted as part of the Centre. The Gallery inside the new building is the focal point of the new Clore Learning Centre, with visitors greeted here on their arrival at Hampton Court Palace. It is a dramatic top-lit space which can be used for exhibitions and events as well as for education. Five large education rooms are provided, one in the new building, and four in the historic buildings. A sensitively-positioned new lift allows full access. Bronze door handles depicting historic figures designed by Edinburgh-based artist Jill Watson provide interesting detail.
The courtyard and the rear wall of the new building are planted with trees and shrubs, reflecting the planting of the kitchen garden and orchard that were once here. During the preliminary archaeological work on the site a Tudor wall related to Henry VIII’s Tiltyard was located and recorded by archaeologists. Although the wall is shown on historic plans and drawings, its precise location was hitherto unknown.
The design of the new building uses high insulation, natural ventilation and daylighting to achieve low energy consumption. The building won the 'Sustainable Innovation' award at the Sustainable Building Services Awards in November 2007 for the innovative design of the natural ventilation system. The Clore Learning Centre was largely made possible by a generous £1 million donation from the Clore Duffield Foundation.
Keywords: DESIGN IN CONTEXT; EDUCATION AND OUTREACH; SOCIAL INCLUSION AND ACCESS; REPAIR, RECONSTRUCTION, RESTORATION; RE-USE


