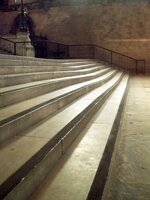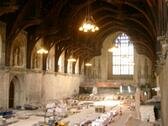Westminster Hall
Region: London
Local Authority: Westminster
Funding Body: Government
Year of Intervention: 2006
Summary: The repair of a nineteenth-century flight of steps in Westminster Hall, the oldest part of the Palace of Westminster, was preceded by a detailed investigation of the ground conditions and archaeology.
The areas of concern for this project were the floor and south steps. The floor was laid under the supervision of the architect Robert Smirke in 1834-37 and comprises over 500 York stone flags each measuring 1.66m by 1.66m and weighing some 750kg. These are supported by a grid of brick sleeper walls sitting on a 400mm-thick mass-concrete slab. In the rebuilding following the fire of 1834, Sir Charles Barry designed the south steps to link Westminster Hall with the new St Stephen’s Porch as part of the replanning of the Palace of Westminster. The steps, built c1850, comprise Hopton Wood stone treads supported on a series of brick spine walls.
Since their construction, parts of the steps and floor had settled by up to 180mm, and recent records showed that this movement continued. The brief for the work was to investigate and diagnose the causes of the settlement, consider options for repair and then to recommend a solution. Tenders were invited by the Parliamentary Works Services Directorate in 2004 and Gifford, a multi-disciplinary engineering practice, was appointed to carry out the commission, commencing in January 2005. The site works were carried out between January 2006 and September 2006
A diagnosis of the causes of settlement was developed through a staged investigation, beginning with desk-based research, followed by non-destructive geophysical testing, was carried out to gain information about the underlying strata and floor construction across the hall. This information was then supplemented by targeted excavation. The decision was taken to lift ten flagstones in June 2005 to enable geotechnical testing and core sampling, and a sensitive method for lifting the flagstones was trialled. Soil samples were assessed geotechnically and archaeologically. The cause of the settlement was diagnosed as a soft stratum of alluvial material that was thicker and weaker at the south end of the hall.
The design team, comprising conservation engineers, archaeologists and geotechnical engineers, worked to determine a conservation solution that permanently arrested the settlement. The impact on the historic fabric and buried archaeological remains was both minimal and measurable. The preferred solution included dismantling the lower third of the steps and rebuilding on a stiff piled foundation. Careful selection of pile locations and localised refinements to the design of the concrete capping-beam ensured preservation in situ of archaeologically-significant below-ground constructions. Elsewhere a small number of flagstones were lifted by stone masons after being photographed in situ. The flagstones were recorded, labelled and stored for the duration of the works. Ground strengthening was undertaken by injecting a stiff cementitious grout under pressure at locations across the floor. The operation was controlled to ensure no grout was lost and impact on the ‘soft’ archaeological deposits was minimised. Then the existing concrete slab was strengthened by installing stainless-steel reinforcing bars. The steps and flags were re-laid to be almost level, thus meeting the surrounding surfaces with flush joints.
The archaeological mitigation strategy also included two excavation trenches and six geo-archaeological cores to allow a full understanding of the buried sequence. One excavation, centred around a fragment of moulded stone observed under the steps, showed that pieces of three or four Purbeck marble trestles of the long-lost thirteenth-century King’s Table, as well as other limestone trestle fragments, had been re-used within the foundation of the seventeenth-century dais. This royal high table was the centrepiece of coronation and state banquets. After detailed recording, the pieces of table were reassembled and conserved for display, initially as part of an exhibition in Westminster Hall.
Keywords: PRESERVATION AND MAINENANCEL; REPAIR, RECONSTRUCTION, RESTORATION; RESEARCH & ARCHIVES


