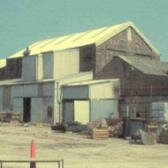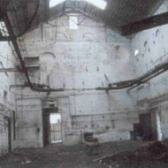Former Enfield Foundry and British Gas site
Region: East of England
Local Authority: Broxbourne
Owner Type: Company
Funding Body: Developer Funded
Year of Intervention: 2002
Summary: Preservation by record in advance of demolition at the former Enfield Foundry and British Gas Site.
Description: The gas works had been established on a narrow site adjacent to the Great Eastern railway line between London and Cambridge by 1859. The earlier structures included a single, elongated range comprising a retort building, engine house and coal store. These were directly served by a railway siding. The site expanded post 1880 with structures added for the production of coke, tar, ammonium sulphate and ammoniacal liquor in addition to gas. Furthermore, gas holders and a manager’s house were also constructed. In 1949 the site passed into the hands of the Eastern Gas Board who sold the standing buildings to the Enfield Foundry Company. The central and south parts of the site were retained as a gas holder station. The site was altered and extended throughout the later twentieth century to meet the needs of the foundry. The 1880 gas holders were demolished by 1980, with the original retort building and engine house surviving until the application for demolition and redevelopment in 2000.
Issue: The site had been assessed under the MPP, but was found not to be suitable for designation as a scheduled monument due to the limited and piecemeal survival on the 1859-1881 elements. Was the retort building suitable for reuse?
Strategy: A buildings survey found the retort building to be severely altered extended and ‘patched up’. An engineering survey also indicated that severe remedial work would be required to make the building structurally sound. Although the retort building’s envelope survived in its original form, it was decided by the LPA that it would be unreasonable through the planning process to expect the applicant to reuse the structure.
Outcome: The planning authority secured, by the use of an appropriate condition on the planning consent, that the site be preserved by record. The record included an archive containing a full photographic record, a drawn record, a textual description, and a documentary survey with textual analysis and interpretation (including a phasing diagram). A synopsis of this information was produced in a planning report for the LPA. It is not always appropriate or possible (or reasonable within the planning process) to retain features of the historic environment. This project is an example of best practice of preservation by record within the planning process.
Keywords: Assessment and Characterisation, Sustainability
© Archaeological Services and Consultancy Ltd/Bob Zeepvat and Sllianne Wilcox.


