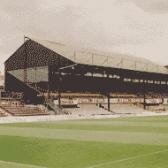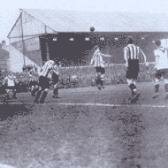East Stand, Vicarage Road Football Ground
Region: East of England
Local Authority: Watford
Owner Type: Company
Funding Body: Company
Year of Intervention: 2001
Summary: Preservation by record in advance of proposed demolition to enable development of new stand at Vicarage Road Football Ground.
Description: The East Stand was built as part of the original ground layout in 1922. Comprising a multi-pitched roof over a steel superstructure with composite stanchions and tie beams, the stand was built to designs prepared by SE Gomme and was built within a layout popularised by the most influential contemporary architect of football grounds, Archibald Leitch. Seating 3,500 in 1922, it was extended to the south in 1969. The extension utilised a near flat roof. As part of the enlargement, the players’ changing rooms were moved to the extension and many of the original understand space was converted to bars and hospitality suites. The turnstiles to the rear were built in 1962, while the original terraces to the north were covered with seating, following the Taylor Report, in 1990.
Issue: There was a planning proposal to demolish the existing stand and build a new one.
Strategy: Very early pre-planning consultation of the local authority planning archaeologist by the developer’s agent allowed for an early understanding of the need for ‘preservation by record’ by all parties. Consequently, no problems arose.
Outcome: This project was exemplary in terms of early consultation and the access that the local authority’s planning archaeologist was allowed. The planning archaeologist was consulted in May 2001, the field work was completed in September 2001 and the application submitted in October 2002. The development, to date, has not yet commenced.
Keywords: Assessment and Characterisation, Research & Archives
© Essex County Council Field Archaeology Unit/Adam Garwood


