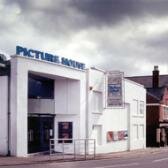Picture House
Region: South West
Local Authority: Exeter
Owner Type: Unknown
Funding Body: Arts Lottery Funding
Summary: Picture House, Exeter- enhancing a varied historic context through confident modern design.
Description: The scheme involved the creation of a two-screen cinema in the city centre of Exeter by adapting and extending a former 1930s bus garage. The site of the cinema is on Bartholomew Street West, just inside the line of the Roman and Medieval wall of the city of Exeter. Its immediate neighbours include 1970s flats, a Victorian terrace of houses and modern sheltered housing. Within a very slightly wider context lie good 18th and 19th century houses, a fine Georgian chapel and a public open space.
Issue: In terms of architectural expression, the building needed to find a language which embodied the client’s aspiration for stylish modern architecture without disrupting the historic setting. Different kinds of planning consideration were necessary (such as noise) and the physical constraints of adapting the building that already stood on the site also had to be coped with, such as the problems involved in finding an open and welcoming form for a building containing two blind boxes
Strategy: The architects decided to use the existing building to house the two cinemas called for by the brief. To the south west of the cinema halls, extension houses for the foyer, lavatories, bar/restaurant and gallery space were built. Because the building provides full disabled access, includes gallery space and runs an education program, it was eligible for Arts Lottery funding of almost seventy five per cent of the capital cost. The combination of modest theatrical gestures and straightforward simple details means that the cinema has a strong presence which is suitable to its function without intruding aggressively into its surroundings. Careful negotiations with the local planning authority led to approval and also resolved the concerns of the neighbours about potential nuisances.
Outcome: The commercial success of the cinema since it opened has vindicated the cinema operator’s belief in the contribution which architecture can make to commercial success. In the words of Lyn Goleby of City Screen ‘The bricks and mortar are as important as the celluloid’. Architecturally, the cinema demonstrates that it is possible to be theatrical and restrained all at the same time. It illustrates how an imaginative design solution can be used to tackle a difficult and challenging site. It also shows that a use which is initially seen as threatening can come to be regarded as a highly desirable facility.
Keywords: Design in context, Re-use, Social Inclusion & Access
© English Heritage and CABE

