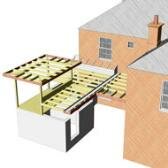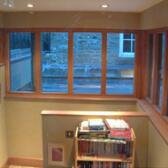The Old Vicarage
Region: North East
Unitary Authority: Durham
Owner Type: Private
Funding Body: Private
Year of Intervention: 2001
Summary: Winner of the Hadrian Awards, 2003: A timber courtyard extension to The Old Vicarage at Laithkirk is commended for stretching the boundaries of design and responding sensitively to the historic context of the original building.
Description: Create Chartered Architects were approached in the autumn of 1999 by the owners of the Grade II Listed Old Vicarage to investigate extending the original property into an existing external courtyard.
Issue: This space, located on the north-west side of the original house was shaded, cluttered with outbuildings and inward looking – dark and entirely unremarkable. The client’s brief was to provide a new Family Room to link the existing Kitchen and Dining Room, together with a Playroom for their large family.
Strategy: From the outset of the design exercise Create Chartered Architects decided to continue the historic buildings story by adding an obviously contemporary addition – a new chapter. However, rather than simply demolish the existing courtyard outbuildings to make way for the new, it was decided to retain the key masonry walls and use them to generate the new response. Designed almost as a 3-dimensional jigsaw puzzle, a new lightweight timber structure was carefully designed to fit into the existing spaces, working with the existing window and door opening positions. The extension is highly glazed to allow as much light as possible into the new rooms, while the new roofs are covered in stainless steel in order to reflect light into the existing first floor rooms overlooking the courtyard. The design incorporates a small reading-deck, located above the Playroom and accessed by its own staircase - a child’s retreat and full of possibilities – as much a tree house or a lookout tower as somewhere to read. What was previously a damp, dark and overcrowded courtyard has been transformed to provide accommodation that is feels spacious, transparent and full of light.
Outcome: The design for the extension received Listed Building Consent in the spring of 2000. Work commenced on-site in the summer of 2001 and was completed later that year. The scheme won an RIBA/NAA Hadrian Award in 2003 and received a County Durham Environment Award in 2002, recognizing its high-quality and innovative design. The sympathetic design of the extension of the historic building demonstrates that the best solutions emerge from good, early dialogue between all parties and a commitment to high quality design. Pre-application discussions play an essential role in understanding the significance and character of a building or area and can result in exemplary design that respond sensitively to their context.
Keywords: Design in context, Repair, Reconstruction & Restoration
© Create Chartered Architects


